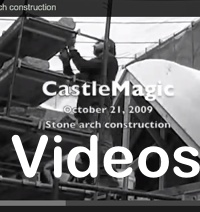



Castle plans are best designed to fit and defend the site when we build a castle. Hire us, and we will visit your site, design the plan, and build the castle. Time needed to draw custom plans is usually two weeks.
Select your land to defend a castle. Terrain around a castle is just as important as designing interior and exterior elements of a castle. Best castle designs are created when the site shapes the structure.
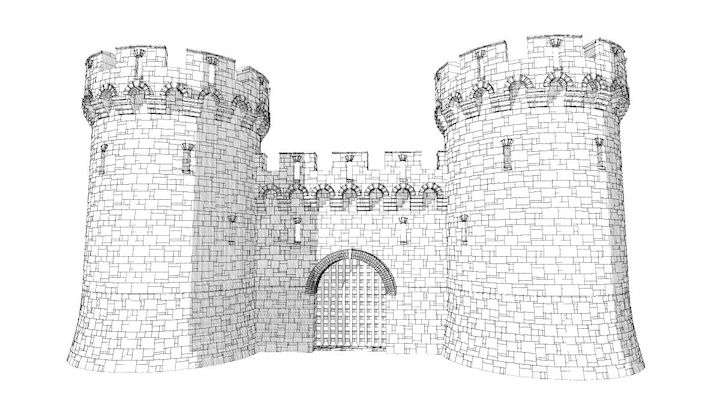
Twin tower castle entrance

Perimeter wall dual tower entrance
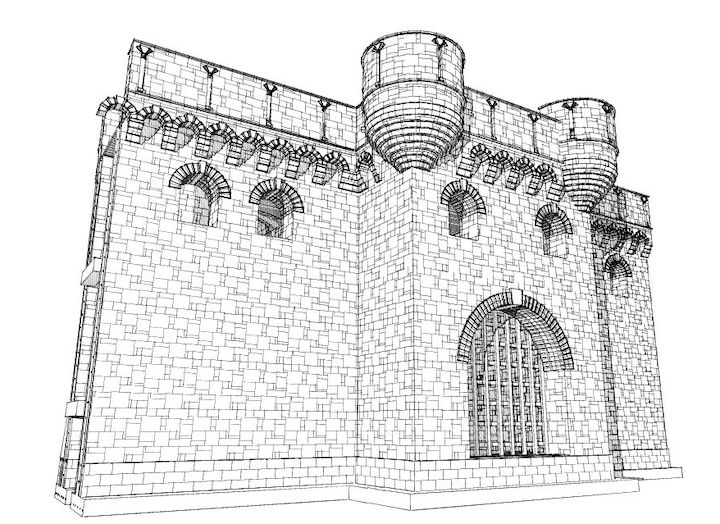
Inside of dual port entrance
Dual Round Tower castle
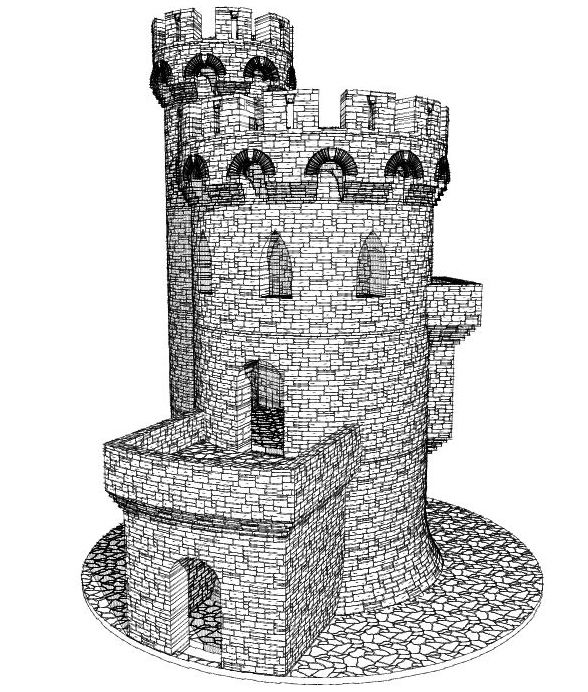
Underground below the castle
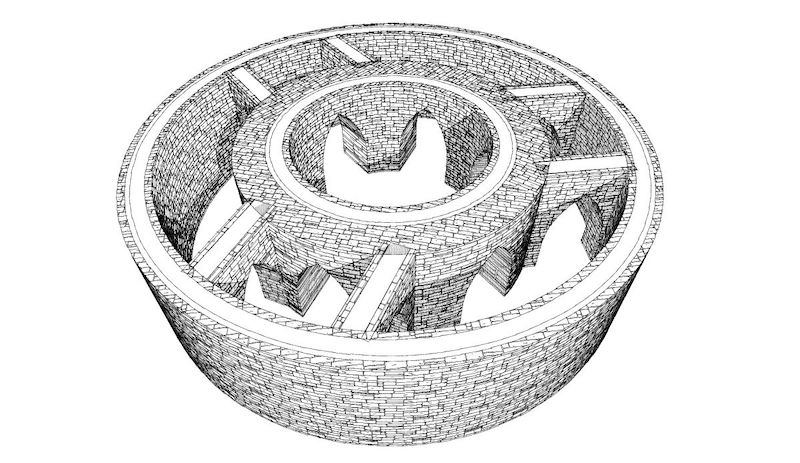
Castle set on cellar/pool section
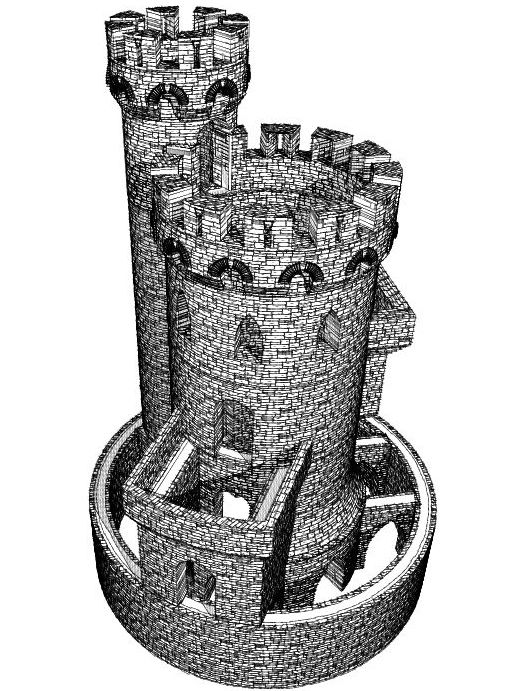
Castle Kalikai
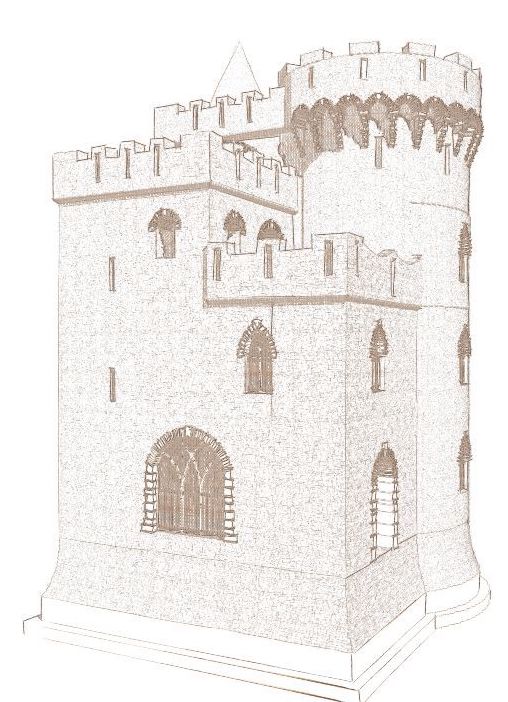
Castle Kalikai upper angle turret
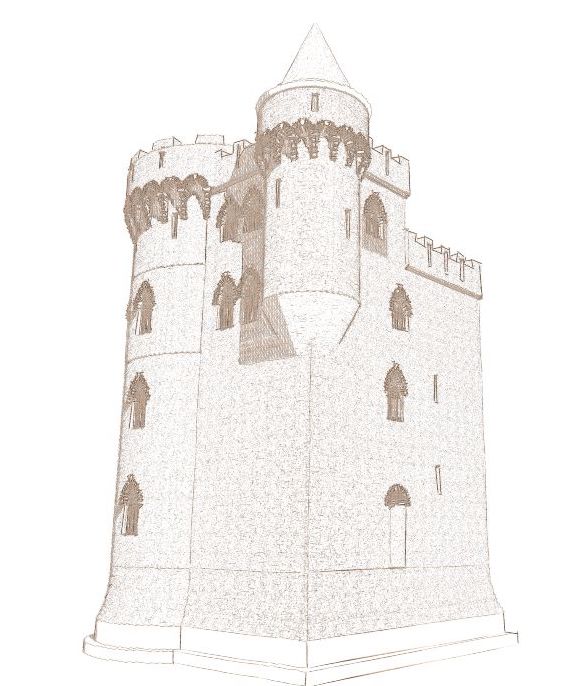
Castle Kalikai upper roof decks
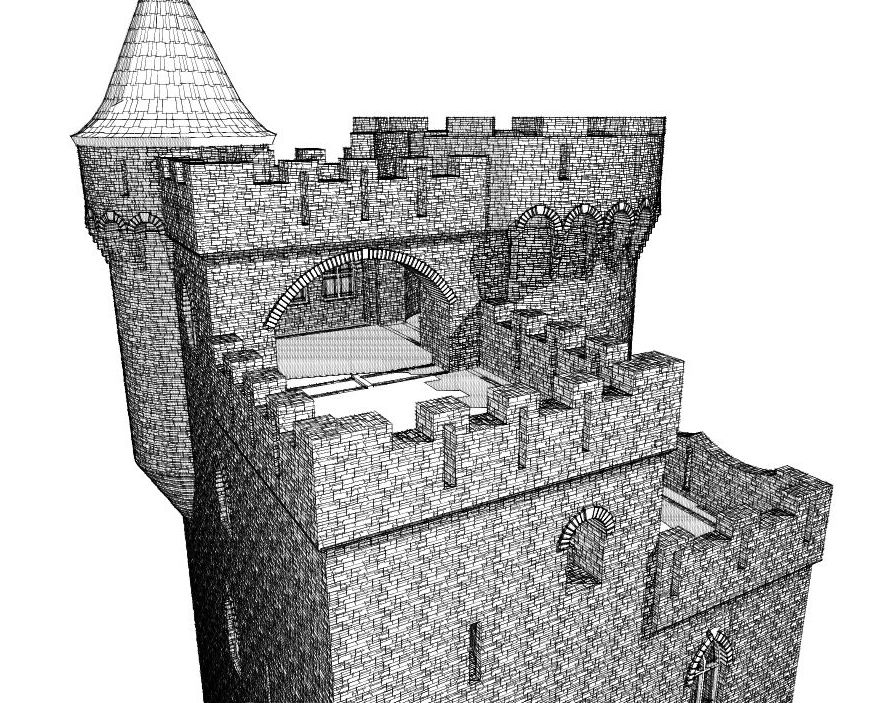
Castle Kalikai inside section dual window seat
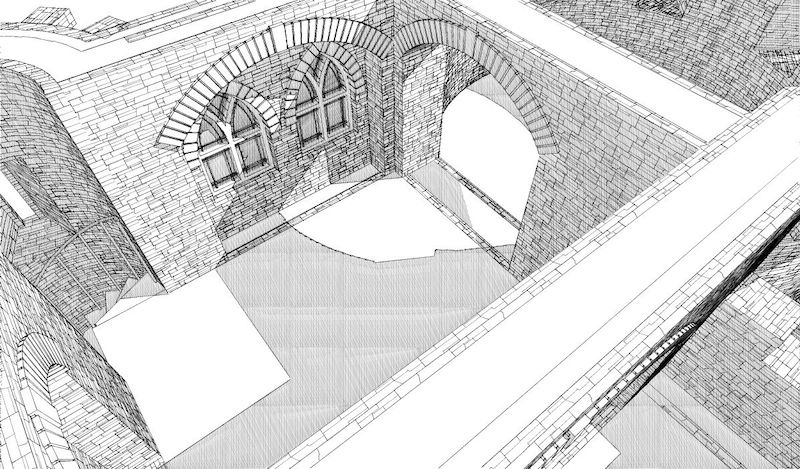
Floodproof castle 3,000 sq ft with garage on first level
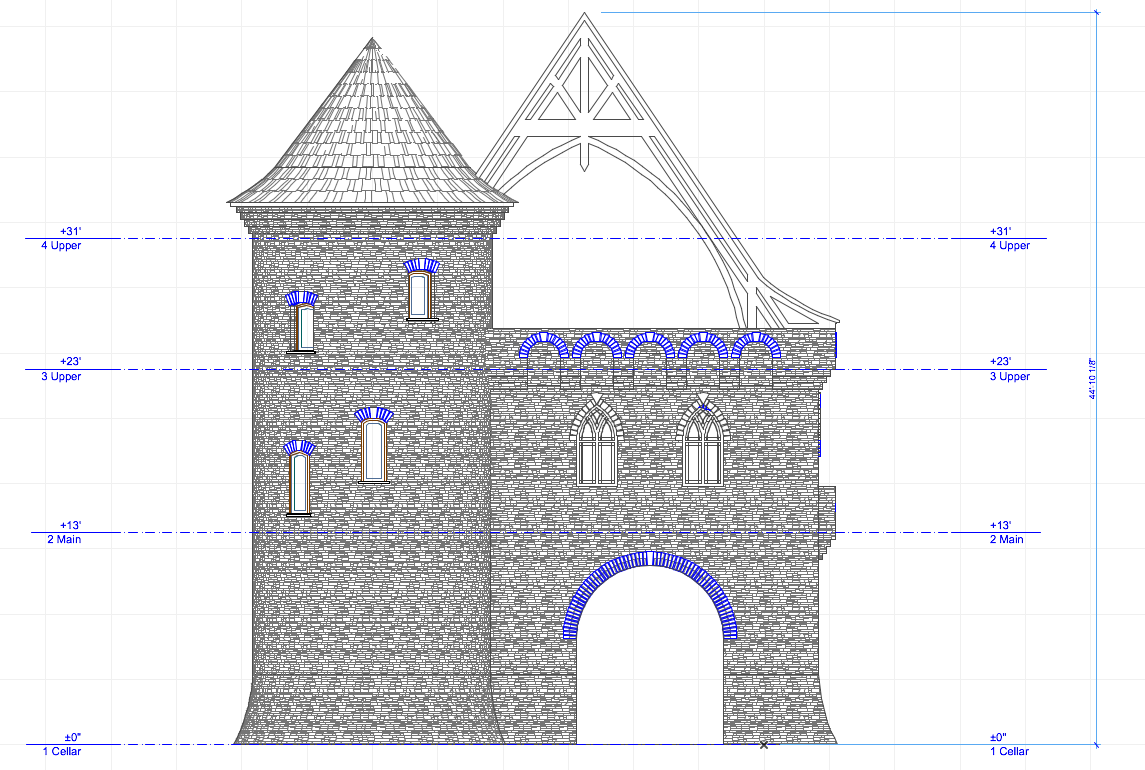
In the old days, we would draw plans with a pencil, drafting table, and drafting arm. Today, it is computers that rule the drafting industry. Below are a few of our favorite old pencil drawn castle plans and 3d sketches.
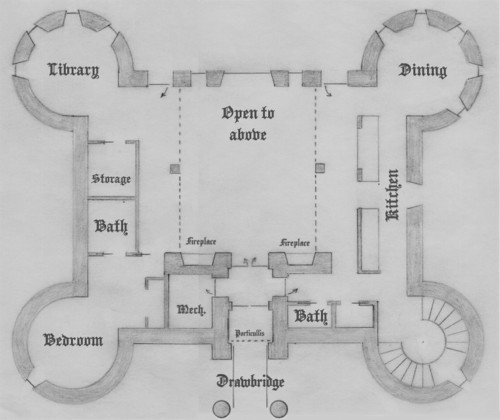

A four tower two story plan with a two story center room, real drawbridge with winch room above, and swimming pool moat. Great for flat land along a river.

Kalikai castle tower plan hand drawn sketch

Castle with two story main room, 2nd floor bedrooms, and a third floor master with rooftop stone patio.
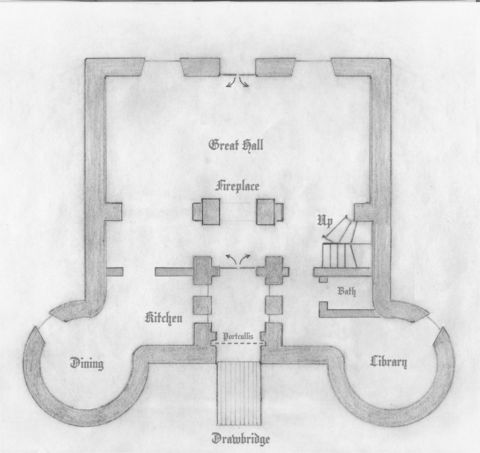

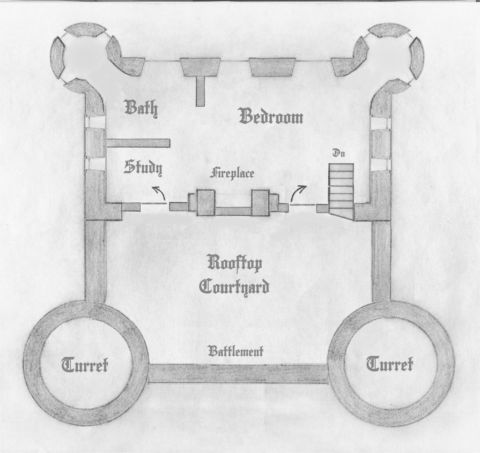
The Compact Castle
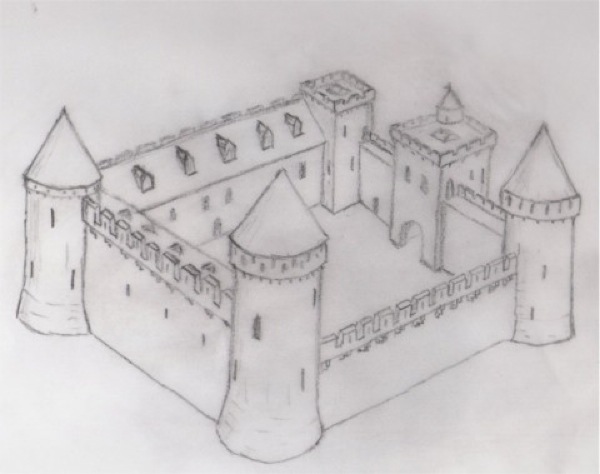
For those who need events inside of your castle walls.
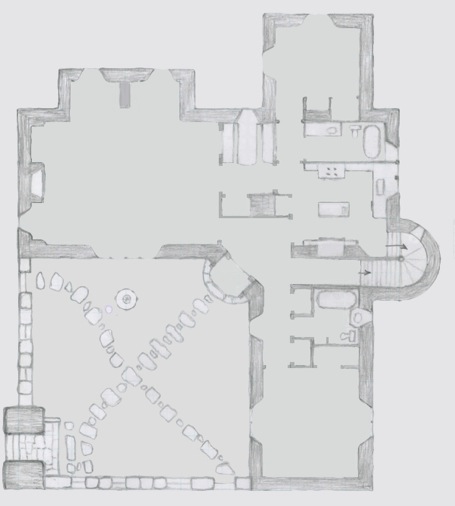
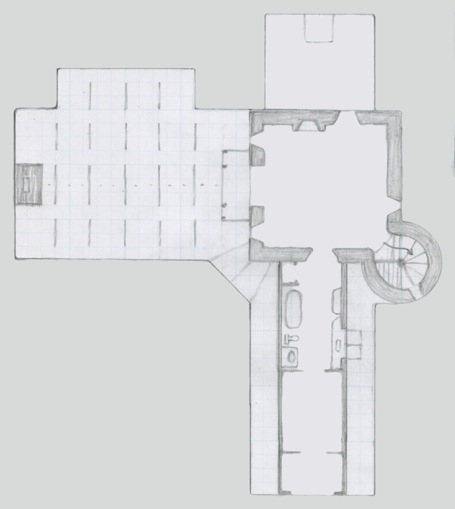
A wonderful castle/tudor house plan.
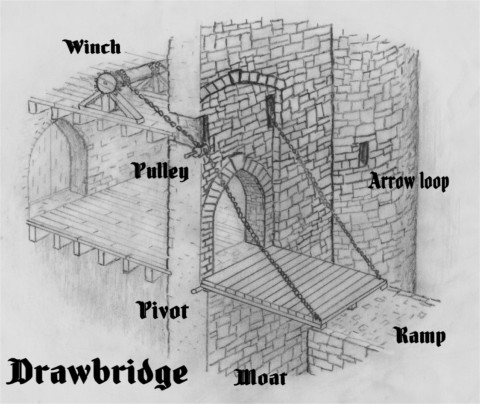
A cutaway drawing of a drawbridge mechanism.

A tower house castle with an extra tower added to create the L shape.
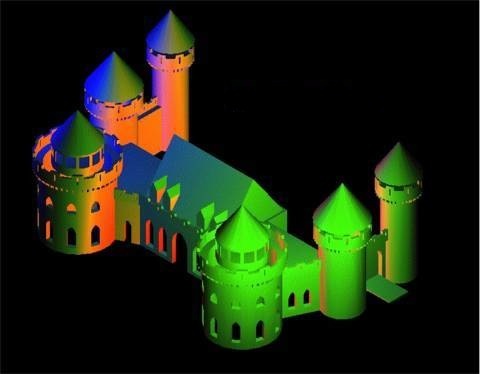
Castle plan rendered in AutoCAD with colored lights added. A mansion type castle plan with large great room in the center.
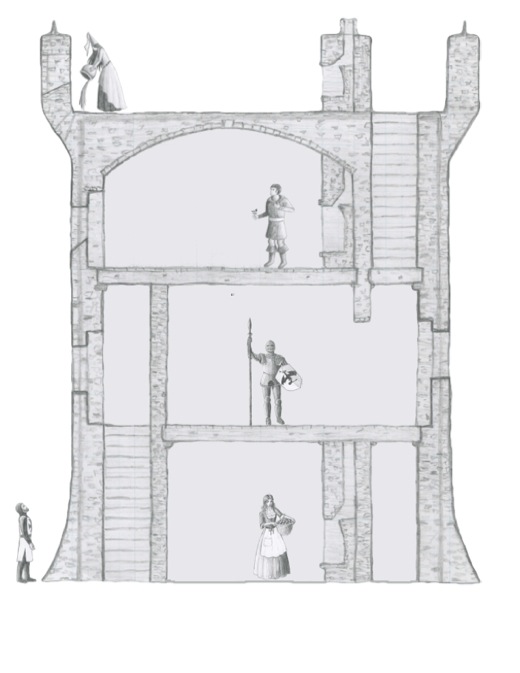
A full size castle tower that you can live or play in. $750k
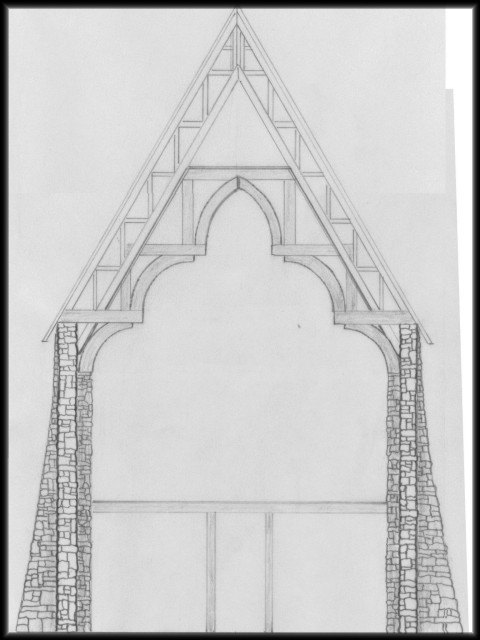
Two story castle hall.
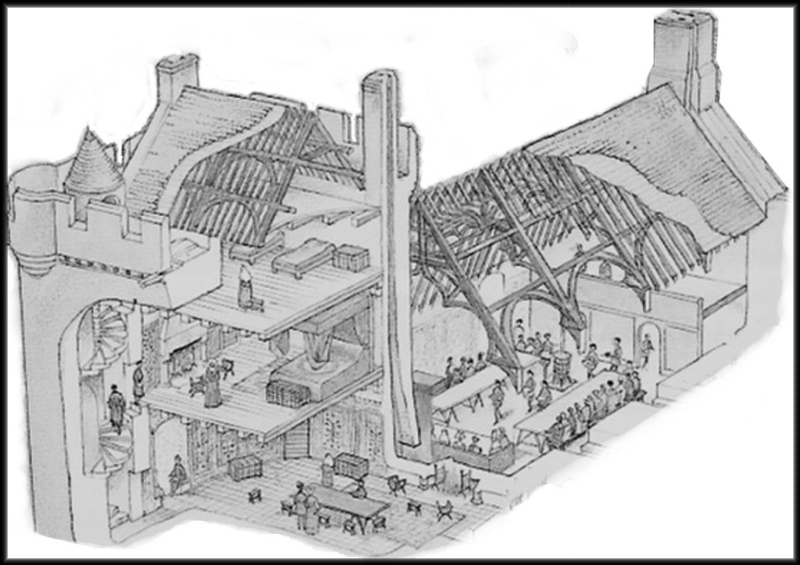
Castle hall with end tower.
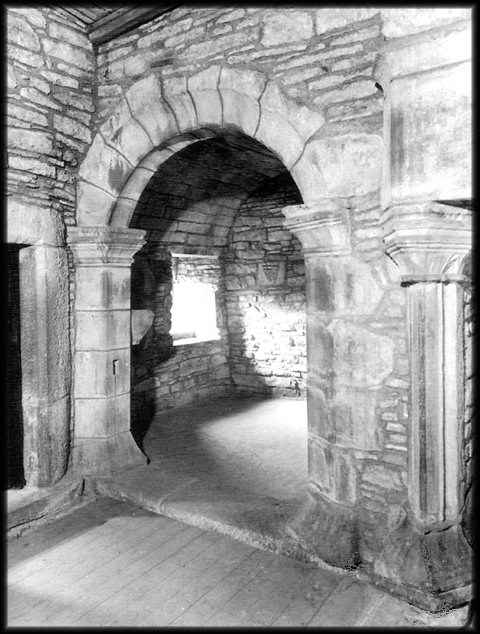
A must have castle's chapel.
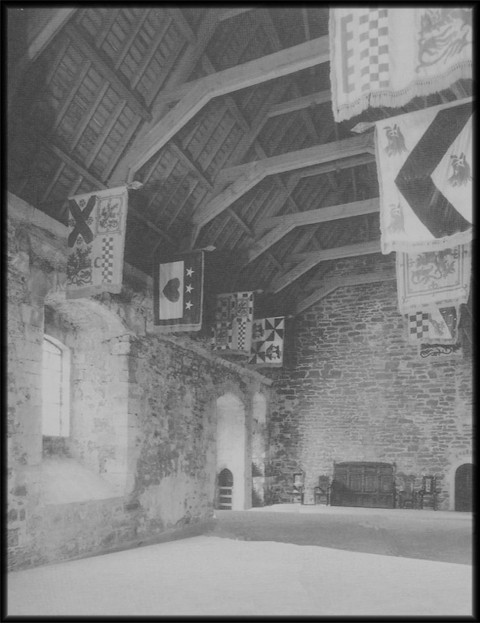
And inside of a great castle's hall.
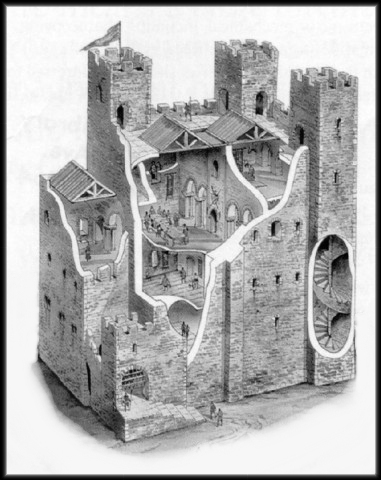
A simple three story castle layout.
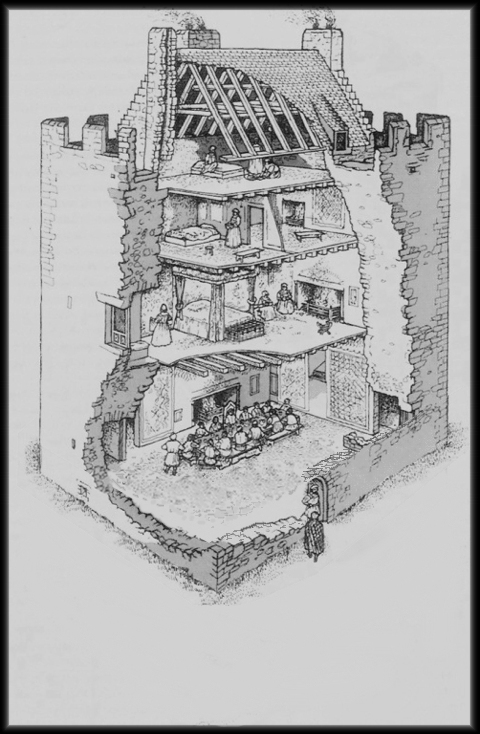
A simple four story castle tower.

